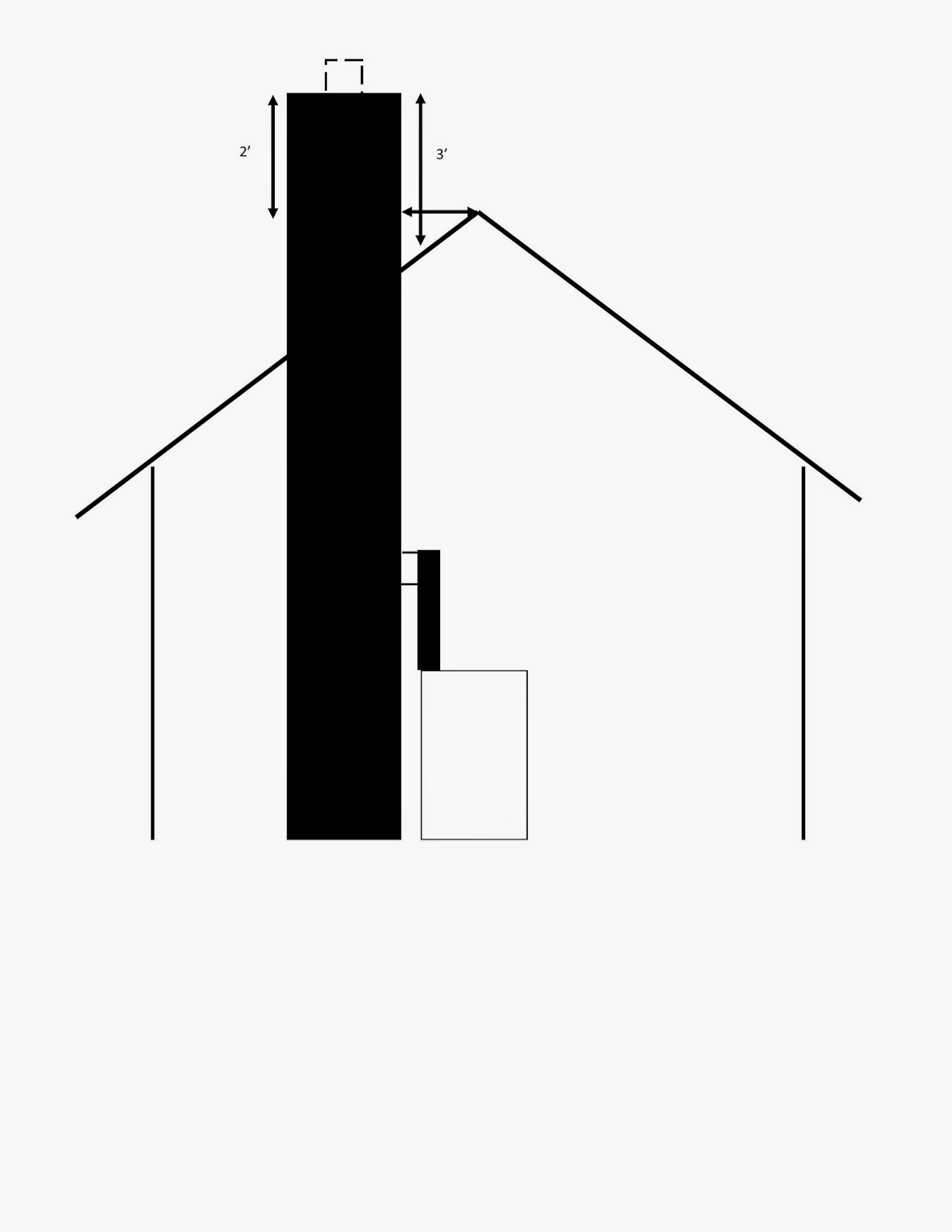By Marge
Padgitt
Fireplaces
and wood-burning stoves only work right when everything is built or installed
correctly, and that includes the height of the chimney. There are several
factors to take into consideration when planning for the termination height of
a masonry or factory built chimney system.
Short flues: Additionally, keep in mind that a short flue (under 12’) may not draft correctly, so the chimney height may need to be extended if a fireplace is on an upper level of the home. It is generally accepted in the industry, although not a code requirement that flues under 12 or
15 feet in
height may not draft well. This may mean
that the chimney height needs to be taller than code requires so it will
function properly.
Stack effect: The second factor to consider is the
construction of the home. If a chimney is located on a room addition or end of
a house, and the main section of the house is taller than the chimney, the
house will act like a chimney and pull air upwards. This can cause what is
known as “Stack Effect,” and pull smoke back in to the house from the fireplace
while it is in operation, and smells when it is not in use. For this reason, always plan the location of a
chimney carefully.
Trees: If trees or branches are within ten
feet of the chimney they can affect draft and cause downdrafts. If necessary, have trees and limbs cut back
further than ten feet away.
What not to do: Don’t ever add a section of tile
flue liner to the chimney to make it taller without extending the exterior
brick chase at the same time. Flue liner joints must be below the exterior in
order to prevent them from falling over, and if installed incorrectly can be a
hazard.
some cases.
Direct vent fireplaces are closed sealed systems that use outside air for
combustion and are not as affected by the house construction as open
fireplaces.
___________________________________________________
Marge Padgitt is a CSIA Certified Chimney Sweep and NFI Certified Woodburning Specialist. She is a 30-year industry veteran and has written over 200 articles. Marge is the author of The Chimney and Hearth Pro's Resource Book and The Homeowner's Chimney and Fireplace Manual. See more info at www.hearthmasters.net.

No comments:
Post a Comment
Note: Only a member of this blog may post a comment.